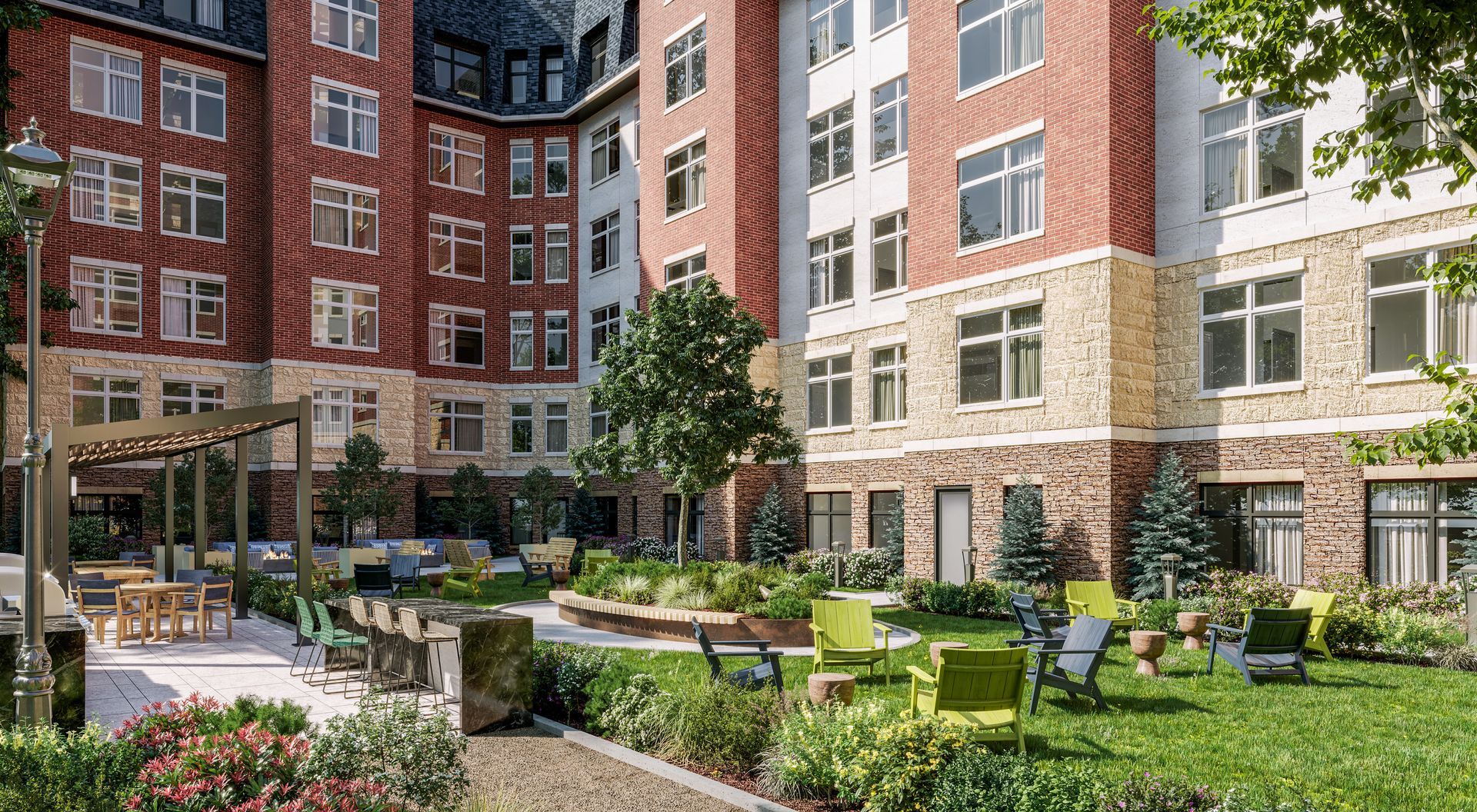617-579-8615
The Franklin at Hancock Village
Experience the next generation of apartment living at The Franklin at Hancock Village and discover the ease and flexibility of a community where you can seamlessly combine home, work and leisure. Newly constructed with top-of-the-line finishes, exceptional detail and features, the open concept style 1, 2, and 3 bedroom single level apartment homes in The Franklin provide a setting of easy elegance and comfort.
AMENITIES & FEATURES
Community Features
- Fitness Center
- Garage Parking
- Electric Vehicle Charging Stations
- Cafe
- Community Room
- Putting Green
- CHR HomeWorks Home Office Center
- Conference Rooms
- Event Rooms
- Access to State-of-the-Art Community Center
- Pool and Sundeck (Located at Community Center)*
- Grill and Picnic Area
- Pet Friendly
- Pet Wash Station
- Package Concierge
- Bike Storage
- Storage
- On-site Zip Cars
- Solbe Learning: early childhood education center - infants through 5 years
- Complimentary Starbucks® Coffee (Located at Community Center)*
- Bevi Smart Water Dispenser (Located at Community Center)*
- Online Rent Payment
- Public Transportation Available with Multiple Stops Along Independence Drive
- 24/7 Emergency Maintenance Response
- Community Sponsored Events
*Residents will have access to the Hancock Village Community Center and Pool if they so choose, for an additional charge. Resident is under no obligation to join or use any of the offered activity spaces.
Interior Features
- Brand new construction
- In-unit stacked washer and dryer
- Accessible unit with side-by-side washer and dryer
- Central AC
- Wall-to-wall engineered hardwood natural red oak flooring
- Spacious open-concept floor plans
- Crown molding
- Undercabinet lighting
- White thermofoil vanity cabinets
- 2-panel doors, painted wood
- Wired for CATV and Internet
- USB-integrated electrical outlets
- Custom white melamine closet systems with motion sensor lights
- European-style custom cabinets
- Recessed lighting over peninsula and counters throughout common spaces
- Quartz countertops in kitchen
- Accessible unit with electric wall oven, cooktop
- Stainless steel GE appliances
- Range
- Microwave hood
- French door refrigerator with ice dispenser
- Carrera marble countertop vanities in bathroom
- Sliding glass doors on tubs, showers
- Tile bath and shower surrounds
- Tile flooring
LET'S TALK ABOUT YOUR NEW HOME
Complete the contact form to request more Information about our community and we will contact you shortly!
CONTACT US
617-579-8615
201 Sherman Road Brookline, MA 02467
OFFICE HOURS
- Mon, Tue, Thu, Fri
- -
- Wednesday
- -
- Sat - Sun
- -



































